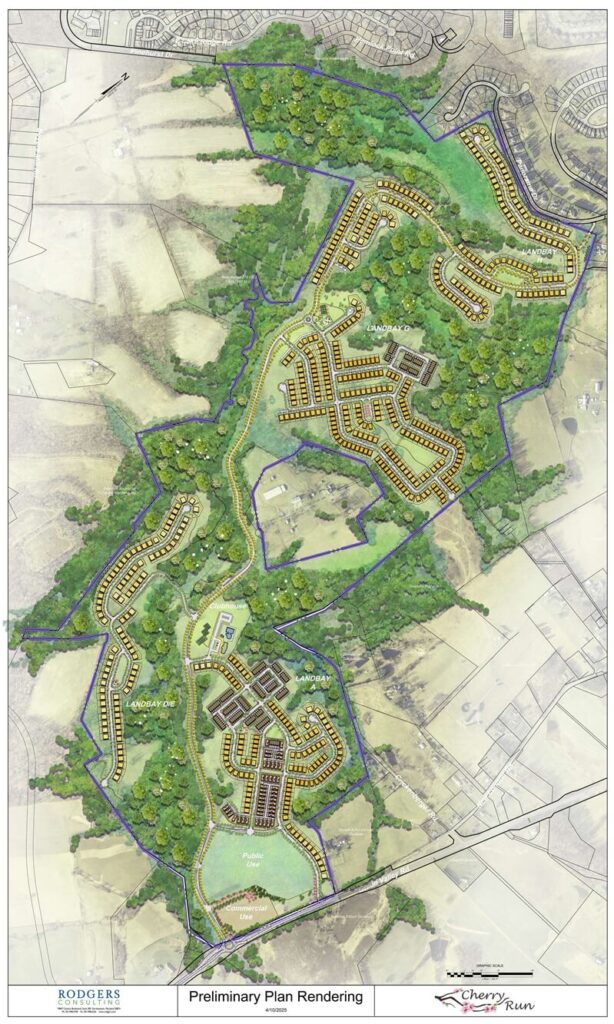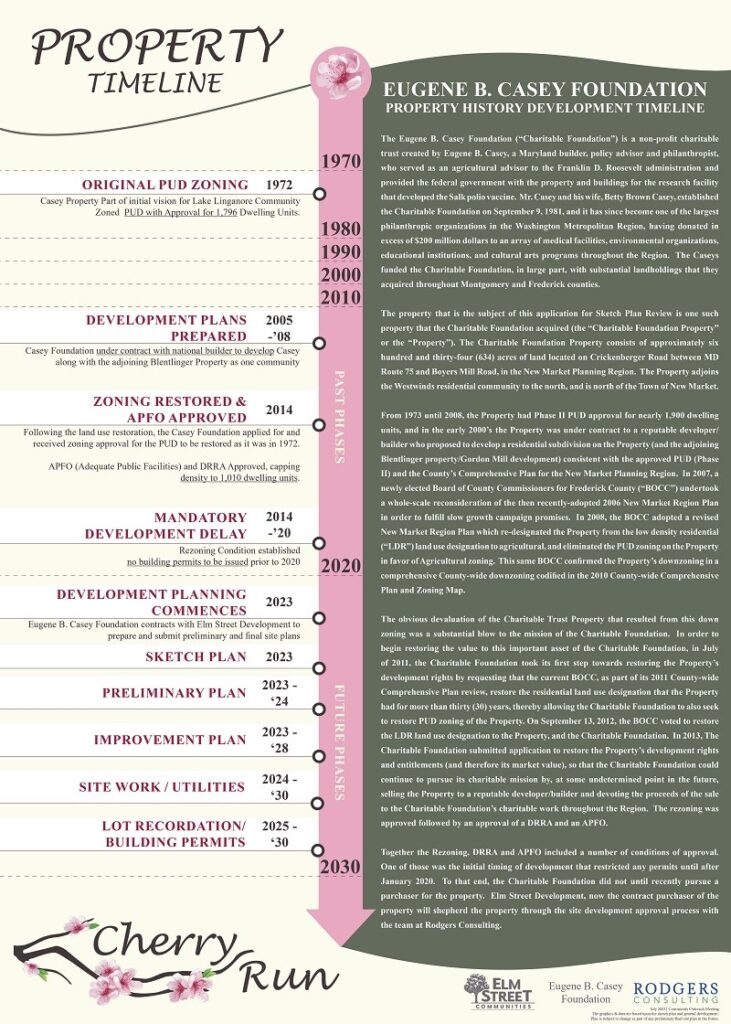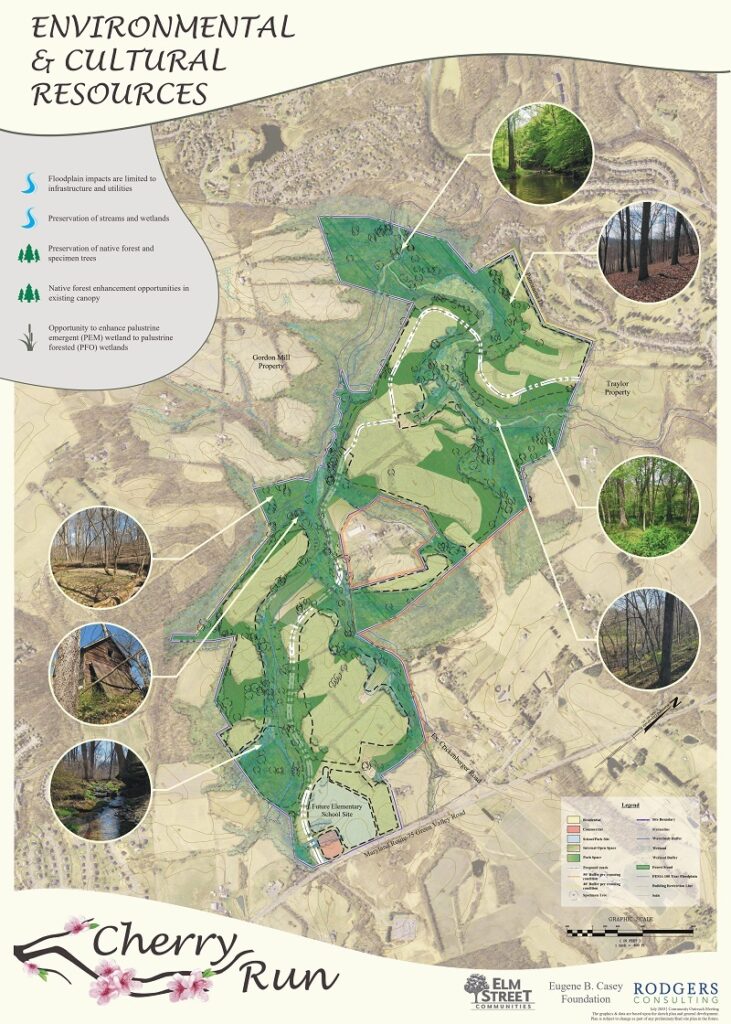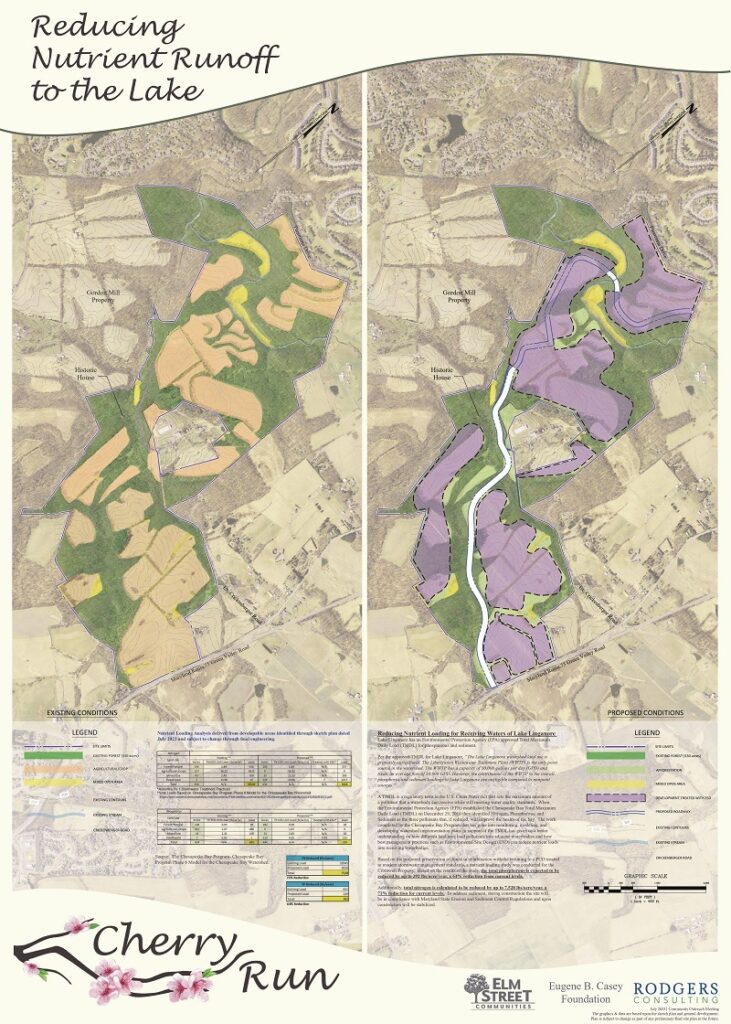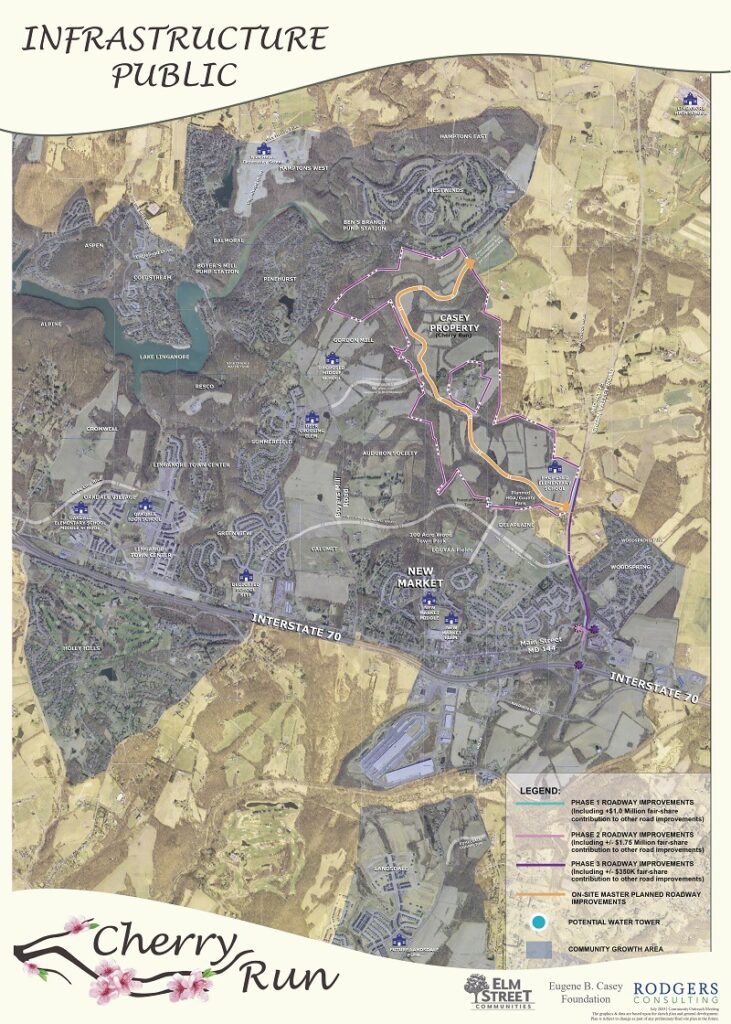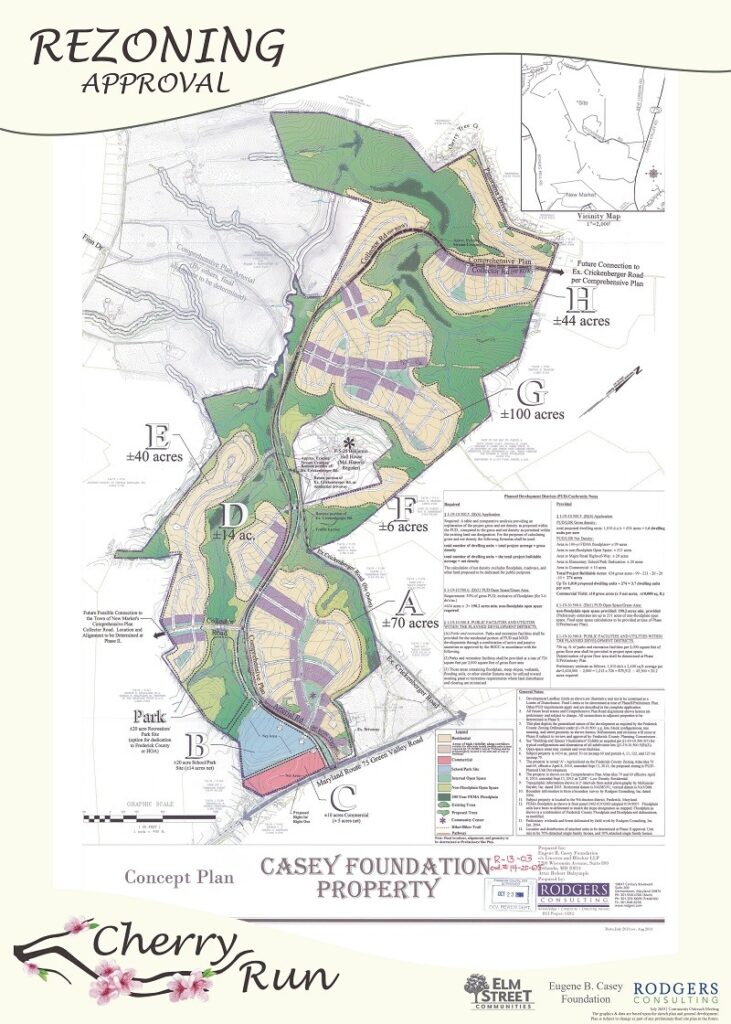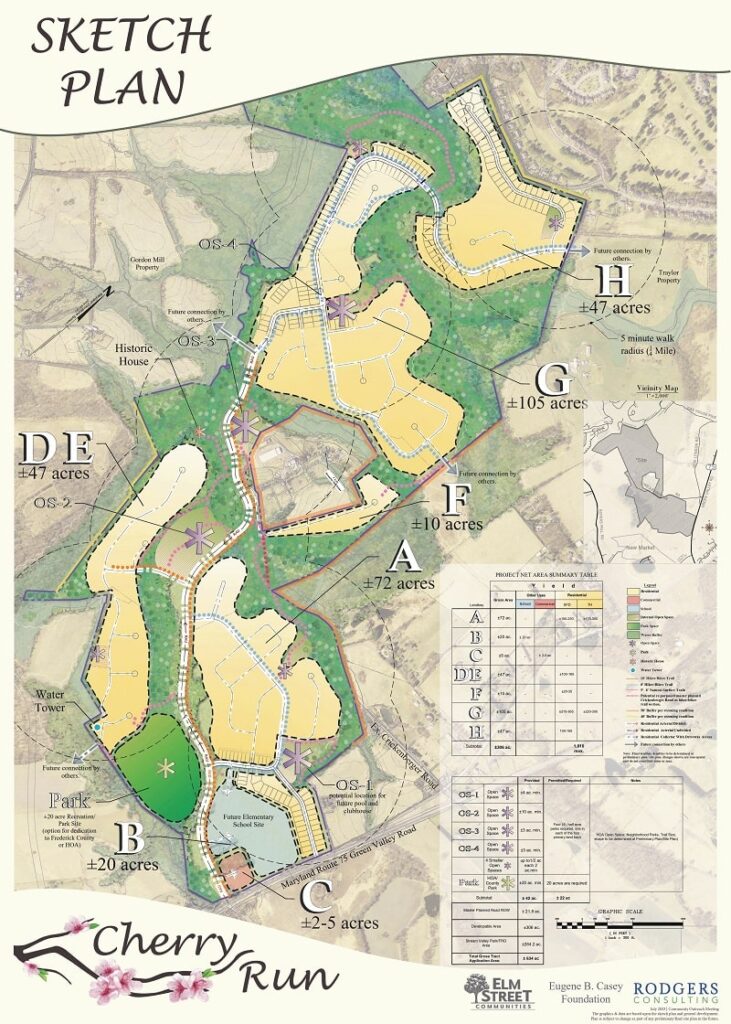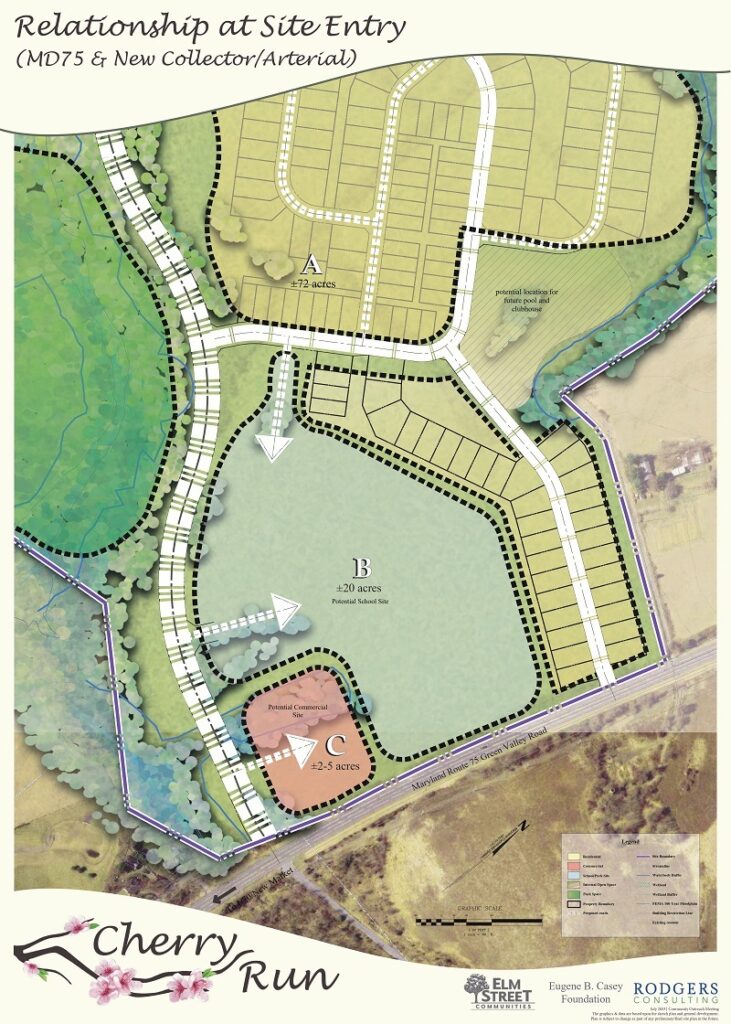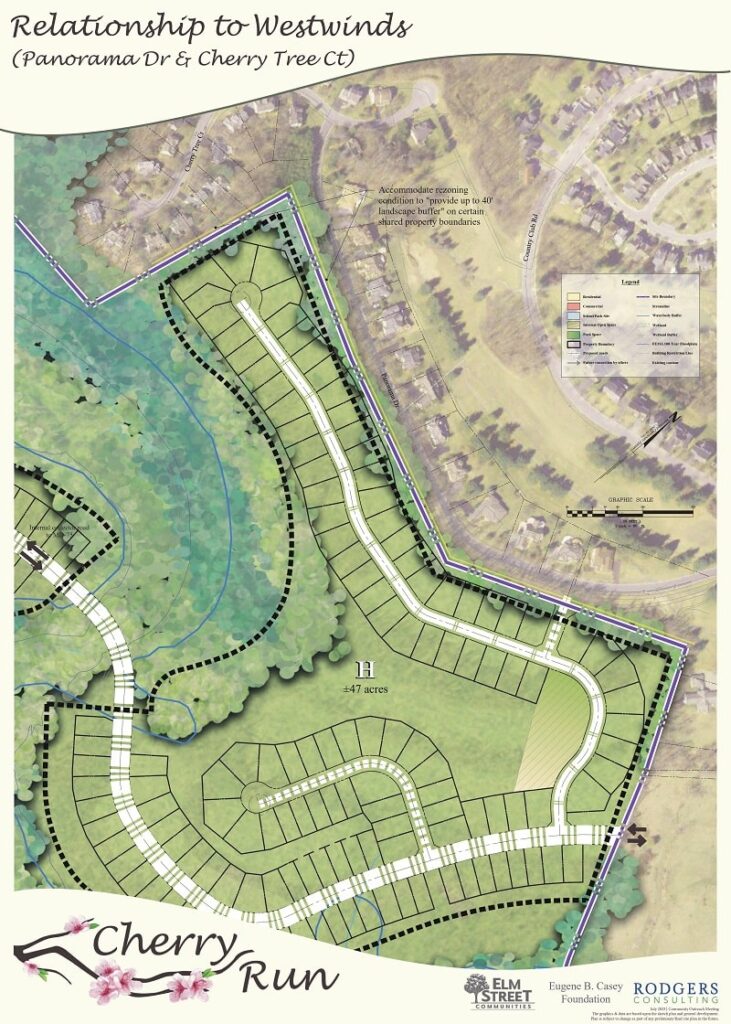THE EUGENE B. CASEY FOUNDATION'S LEGACY
The Eugene B. Casey Foundation, a charitable family foundation, has a rich history of acquiring land to support its philanthropic work in the local area. The Casey property, already entitled for PUD Zoning development, is a testament to this legacy. The development of this property into the Cherry Run Community is not just about building homes, but about continuing the mission of the Foundation's work in the region, while carrying out the long-planned development of the growth area.
Casey Cherry Run Community Update (April 2025)
Following the initial Community meetings in the fall of 2023 and the submittal of a sketch plan that winter, our team has continued to work throughout 2024-2025 to prepare the preliminary plan that has been formally submitted and will be reviewed at the Frederick County Planning Commission May 14th 2025 meeting.
Over the last year we have continued to collaborate with interested community stakeholders to refine our plan and address any design consideration and layout options to mitigate certain perceived impacts. Specifically working with the Westwind’s Community HOA and representatives from the Peace and Plenty Rural Historic District as well as appropriate county agencies, the preliminary plan embodies those collaborative design considerations. Please see the attached rendering of the Cherry Run Community.
A few items of note:
- The preliminary plan reduced the overall density by 20% from the zoning approved 1,010 units to 800 total units.
- The current mix of units is 80% single family detached, and 20% townhomes.
- Land Bays D/E (nearest the Audubohn property), and Land Bay H (adjacent to Westwind’s) are all single family detached units and include the larger single-family lots to maintain compatibility with the immediate existing community.
- The Developer and the Board of Education agreed to the 20-acre public school site for a future elementary school.
- Working with Westwind’s HOA, the required connection between the communities was located to minimize impact to existing residents. In addition, the developer and the HOA entered into an MOU to provide additional traffic calming improvements in certain areas within Westwind’s.
- The developer has collaborated with representatives of the Peace and Plenty Rural Historic District to ensure that MD 75 frontage and roadway corridor character provides appropriate transition between the residential and rural edge.
Introducing the Cherry Run Community
The proposed Cherry Run Community will be developed on the Casey Foundation property, located along MD 75 and generally south of Crickenberger Road. .
As the development already has proper zoning; adequate public facilities approval; and certain conditions of approval, the focus of this effort are those design and layout opportunities to make this a community we are all proud of as we welcome new neighbors in the future, while limiting or mitigating real or perceived impacts to the existing community.
Our Commitment to the Community
The Casey Foundation had PUD approval in place ahead of the sale of this land, with the intent to continue the work of their foundation. We're dedicated to making the Cherry Run Community a place we are all proud of as we welcome new neighbors in the future. We aim to limit or mitigate any real or perceived impacts to the existing community. We look forward to working together to shape the future of the Casey property.
Explore the Cherry Run Documents
Gain deeper insight into the various aspects of the Cherry Run Community. Below you'll find a selection of PDFs that cover everything from our timeline and impact mitigation to environmental considerations and infrastructure plans. Simply click on a thumbnail to open and view each document. Each one provides crucial information and insights about the project, helping you understand our vision and the steps we're taking to realize it.
Thank you to all who attended our recent open house and shared your thoughts with us. We look forward to continued dialogue and engagement as the plan progresses.
Stay Informed and Involved
Sign up to receive updates about the project, invitations to future events, and opportunities to provide your input.
We respect your privacy and will only use your information to keep you updated about the Casey property development.
Frequently Asked Questions
What is the current status of the development that it is moving forward now?
The Property has had PUD zoning since as early as 1972, with approval for up to 1,796 dwelling units. In 2014 the Zoning was re-approved but limited the total density to up to 1,010 dwelling units among other conditions of approval that were part of the rezoning ordinance as well as the Developer Rights and Responsibilities Agreement. Among those was a mandatory delay in building permit issuance until after 2020. To that end the Casey Foundation did not engage with a developer until recently to commence the remaining approvals prior to development.
What is the purpose of the sketch plan then and why is it considered non-binding?
The Sketch Plan that was submitted, along with the community open house that was held, is not a required step. However, the development team recognized that it was a reasonable and appropriate measure early in the process to share our initial plans for the community and make certain that everyone is provided the facts about the future of the development, its layout & design and the projected timing, while receiving constructive input for our team on certain design elements that we can take into consideration.
As the development already has proper zoning; adequate public facilities approval; and certain conditions of approval, the focus of this effort are those design and layout opportunities to make this a community we are all proud of as we welcome new neighbors in the future, while limiting or mitigating real or perceived impacts to the existing community.
The ‘non-biding sketch plan’ is a process that the County Planning affords applicants to get feedback from staff and the county planning commission that does not require a formal hearing or vote. The commission can hold a public meeting, receive community input and relay there ideas to the applicant in a constructive manner before more detailed engineering plans are prepared for formal approval.
What happens after the sketch plan review?
Plans will be developed with more detailed engineering and planning level elements and submitted for the formal preliminary plan approval from the county planning commission. We expect this to be submitted later 2023 early 2024.
When will all of this occur and where do you expect to start building houses?
We expect the sketch plan to be reviewed by the County Planning Commission in late summer early fall of 2023. We will then submit preliminary plans and they would be review by the County Planning Commission in the Winter-Spring of 2024. Following Improvement Plans and other detailed engineering plans. Plat recordation could be anticipated for 2025-2026, with the first building permits beginning late 2025 early 2026. It will take a number of years for full build out, depending on market conditions (5-10 years is possible.)
Where within the community do you expect to start building houses?
We expect the sketch plan to be reviewed by the County Planning Commission in late summer early fall of 2023. We will then submit preliminary plans and they would be review by the County Planning Commission in the Winter-Spring of 2024. Following Improvement Plans and other detailed engineering plans. Plat recordation could be anticipated for 2025-2026, with the first building permits beginning late 2025 early 2026. It will take a number of years for full build out, depending on market conditions (5-10 years is possible.)
How many houses will be built in this community?
The zoning is approved for 1,010 total units, with a condition that no more than 30% can be townhomes and no less than 70% to be single-family detached. The total and type of units will be determined as part of the future preliminary plan submittal and approval depending on final design and infrastructure considerations.
The rezoning had a number of conditions related to buffers along property boundaries, are they still being planned?
Yes, the sketch plan maintains anticipates these buffers and they will be carried forth in subsequent preliminary plan documents. The details on the type of landscaping and screening will be part of the future submittals so that it can be planned in context with the development occurring on the Casey property as well as the existing adjoining properties.
Where will all the traffic go that uses this development, we see a connection to Panorama Drive and don’t want any traffic to come through the existing Westwind’s community, and do not want a connection between the communities?
The majority of traffic will want to get to the primary roadways (MD 75 and Interstate 70). To that end, the master planned collector roads through the development will be the primary travel way and path through the community to get residents to MD 75. This will also be the primary entrance into the community from resident’s other daily trips (i.e., work, shopping, leisure, etc.). While it is possible that a small portion of the community would traverse through Westwind’s and Country Club Road to access Gas House Pike and points north and west. The County Master plan includes an additional connection that would extend out the Central Church Road and Gas House Pike
What about Crickenberger Road near MD 75, will the community use Crickenberger Road to get to MD 75?
The final disposition of Crickenberger will be decided by Frederick County. However, the Casey Cherry development does not anticipate, need or has designed the community to use Crickenberger Road. In fact, we anticipate that a discussion and evaluation of closing Crickenberger at point just before the Casey property but after the other private residences along it may be appropriate as the road already is subject to environmental factors. The portion of road closed could be converted to a hiker-biker trail to connect into the other public on-street trails in Casey Cherry Run.
Further, the access to Hall’s Choice
Doesn’t this development need the New Market Bypass to be built?
No, this development does not directly tie into the planned new Market Bypass, nor does it need the New Market bypass to meet the requirements of the Adequate Public Facilities (APFO) roads analysis. As stated above, the development will be primarily served by a master planned road through the property that provides access directly to MD 75.
What about Crickenberger Road near MD 75, will the community use Crickenberger Road to get to MD 75?
The final disposition of Crickenberger will be decided by Frederick County. However, the Casey Cherry development does not anticipate, need or has designed the community to use Crickenberger Road. In fact, we anticipate that a discussion and evaluation of closing Crickenberger at point just before the Casey property but after the other private residences along it may be appropriate as the road already is subject to environmental factors. The portion of road closed could be converted to a hiker-biker trail to connect into the other public on-street trails in Casey Cherry Run.
Further, the access to Hall’s Choice
If Crickenberger were to be closed along this area, how would one access the Hall’s Choice Farm property?
Public access would need to be provided and what was anticipated at rezoning with the new master planned collector road with access directly to MD 75. This road would be built to a modern upgraded standard and access would have to accommodate appropriate vehicle types (noting that the farm may routinely have horse trailers coming and going).
What type of sustainable building practices will you be using?
The project is currently early in the final approval process, and a home builder may not be confirmed until the preliminary plan or later. Therefore, the extent of sustainable building materials and practices will be the responsibility of and at the discretion of the respective builders. Many of the area homebuilders in Central Maryland and Frederick County have their own certifications and performance standards for creating environmentally high-performing buildings and structures.
However, each homebuilder has to abide the current county and state regulations and sustainable building practices are ever changing and being added to. As an example, recently the County (and state) have included certain EV-Charger requirements for new construction that will need to be met.
As far the land plan and developer responsibilities, there are sustainable practices that we will be exploring to implement included low-impact design practices that limit area of imperviousness such as reduced street widths where appropriate. These things are all evaluated, and a balance is met by providing a safe and convenient community while achieving other County public policy initiatives.
We are also exploring the appropriateness and viability of some form of Community Solar on a portion of the property.
How will our electric grid be accommodated to handle this additional growth?
Our design team includes Dry Utility specialist (electric, telecom, gas, etc...) that coordinate with the appropriate providers. These utilities also rely on and consult long term county plans for growth and development for planning and design consideration of future needs.
Cellular coverage is not good in the area, can this development do anything about that?
As we engage with the utility companies we can advocate for additional coverage. However, any telecom structure would have to be evaluated based on the zoning and placement of the structure and whether it would be permissible and would be the responsibility of that company, not the Casey Cherry Run development. Other options that the County can consider is to place those structures on public lands (school sites, water tanks, etc.…) if the location and zoning are feasible. However, those are decisions the County and/or County public schools will need to consider separately.
I see an Elementary School Site on the plan, when will the school be built?
The property will be dedicated to the County concurrent with the first record plats. The timing will be up to Fredrick County Public Schools (FCPS). The development team is already working with FCPS staff on the site evaluation to ensure that the proposed site will meet their needs. The FCPS undertakes and annuals review of school needs and generally plans for 5 years and 10 years out. There are two place holder ES school projects in their plans ne in 2028 and another in 2030 that could become this site. It will all depend on needs of other areas, funding, and timing of build expected build out of the development.
I see the Elementary School site, but will this development be required to provide a high school site?
No, this development is not required to provide a high school site. While the development will generate high -school students a site is not required at this location as the County already has plans to acquire a site in the Monrovia area as depicted on the County Master Plan. Additional, for context, there is a standard called ‘rational nexus’ and in short it means that an exaction or fee must show how the development created the need for the certain type of infrastructure being exacted (fees, land, etc…) Many developments, like Casey do not demonstrate the need to provide a site for all school (i..e Elementary, Middle and High School). This would be impractical and “not needed”. To that end, the Casey Property is providing the Elementary School site, there is an adjoining property being developed that is providing an additional middle school site, and as noted above, the County Master Plan incudes a high school site in the Monrovia Area to accommodate the planned future growth.
